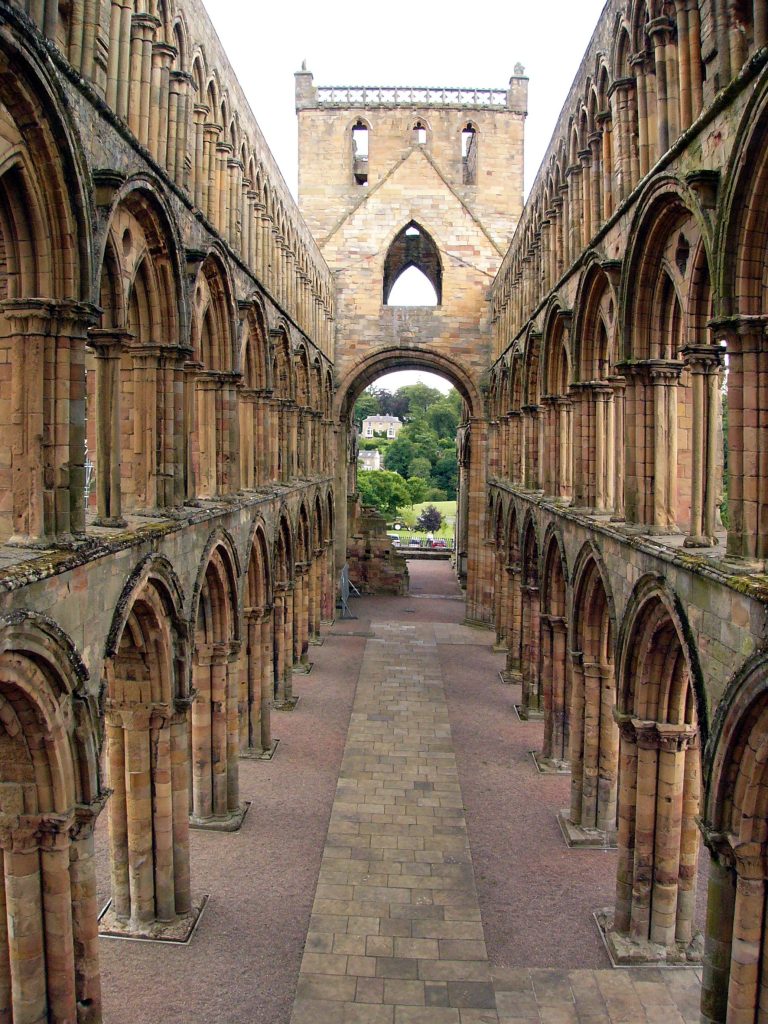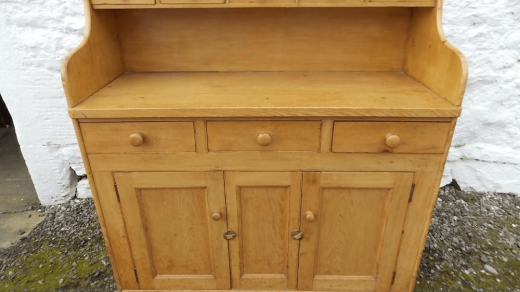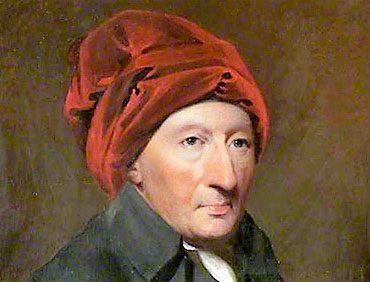Church architecture in Scotland incorporates all church building within the modern borders of Scotland, from the earliest Christian structures in the sixth century until the present day. The early Christian churches for which there is evidence are basic masonry-built constructions on the west coast and islands. As Christianity spread, local churches tended to remain much simpler than their English counterparts. By the eighth century more sophisticated ashlar block-built buildings began to be constructed. From the eleventh century, there were larger and more ornate Romanesque buildings, as with Dunfermline Abbey and St Magnus Cathedral in Orkney. From the twelfth century the introduction of new monastic orders led to a boom in ecclesiastical building, often using English and Continental forms. From the thirteenth century elements of the European Gothic style began to appear in Scotland, culminating in buildings such as Glasgow Cathedral and the rebuilt Melrose Abbey. Renaissance influences can be seen in a move to a low-massive style that was probably influenced by contacts with Italy and the Netherlands.
The nave of Jedburgh Abbey, one of the most complete Romanesque buildings to survive in Scotland.

From the mid-sixteenth century the Reformation revolutionised church architecture in Scotland. It resulted in a rejection of the elaborate ornamentation of existing churches. New churches were produced in a plain style, often with a T-plan that emphasised the pulpit and preaching. This style was adopted by both Presbyterian and Episcopalian wings of the Scottish Kirk, but there were some attempts to introduce Baroque elements into church building after the Restoration. In the eighteenth century the influence of James Gibbs led to churches that employed classical elements, with a pedimented rectangular plan and often with a steeple. This classicism continued into the early nineteenth century, but became increasingly controversial and began to be rejected for a version of the Gothic Revival, which flourished into the early twentieth century. Between the world wars, a form of Neo-Romanesque became the norm for new churches. In the second half of the twentieth century new churches were highly influenced by Modernism, resulting in rectangular and irregularly shaped buildings, built in new materials, although many of these were later demolished. As the level of new building reduced from the 1970s there was a move to functional and unambitious new churches, but in the 1980s there was a move back to more striking and original designs.




We loved our 1977 visit to Jedburgh and many other ruins in the area. Hope all is well with you Billy. Allan
such a nice place thanks Allan all is good and thank you, hope you are well too.
I don’t think the title of your article matches the content lol. Just kidding, mainly because I had some doubts after reading the article.