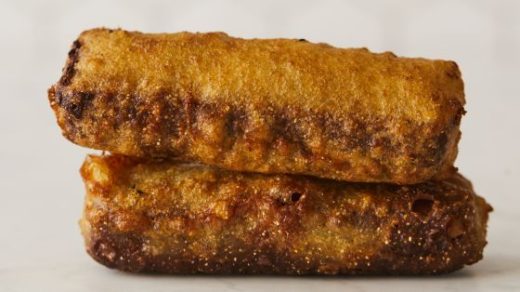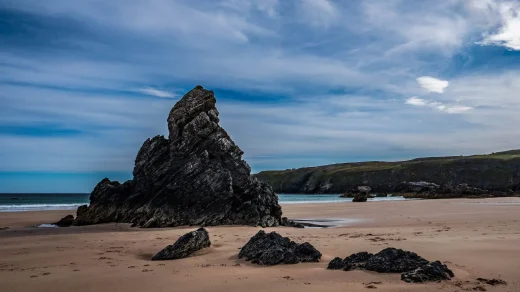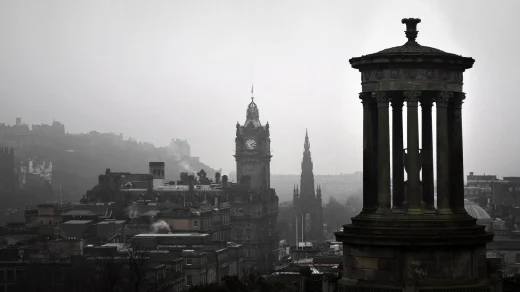
The vernacular architecture of Scotland, as elsewhere, made use of local materials and methods. The homes of the poor were usually of very simple construction, and were built by groups of family and friends. Stone is plentiful throughout Scotland and was a common building material, employed in both mortared and dry stone construction. As in English vernacular architecture, where wood was available, crucks (pairs of curved timbers) were often used to support the roof. With a lack of long span structural timber, the crucks were sometimes raised and supported on the walls. Walls were often built of stone, and could have gaps filled with turf, or plastered with clay. In some regions wattled walls filled in with turf were employed, sometimes on a stone base.Turf-filled walls were not long-lasting, and had to be rebuilt perhaps as often as every two or three years. In some regions, including the south-west and around Dundee, solid clay walls were used, or combinations of clay, turf and straw, rendered with clay or lime to make them weatherproof. Different regions used turfs, or thatch of broom, heather, straw or reeds for roofing.
Most of the early modern population, in both the Lowlands and Highlands, was housed in small hamlets and isolated dwellings. As the population expanded, some of these settlements were sub-divided to create new hamlets and more marginal land was settled, with sheilings (clusters of huts occupied while summer pasture was being used for grazing), becoming permanent settlements. The standard layout of a house throughout Scotland before agricultural improvement was a byre-dwelling or long house, with humans and livestock sharing a common roof, often separated by only a partition wall. Contemporaries noted that cottages in the Highlands and Islands tended to be cruder, with single rooms, slit windows and earthen floors, often shared by a large family. In contrast, many Lowland cottages had distinct rooms and chambers, were clad with plaster or paint and even had glazed windows.
Perhaps ten per cent of the population lived in one of many burghs that had grown up in the later Medieval period, mainly in the east and south of the country. A characteristic of Scottish burghs was a long main street of tall buildings, with vennels, wynds and alleys leading off it, many of which survive today. In towns, traditional thatched half-timbered houses were interspersed with the larger stone and slate-roofed town houses of merchants and the urban gentry. Most wooden thatched houses have not survived, but stone houses of the period can be seen in Edinburgh at Lady Stair’s House, Acheson House and the six-storey Gladstone’s Land, an early example of the tendency to build upward in the increasingly crowded towns, producing horizontally divided tenements. Many burghs acquired tollbooths in this period, which acted as town halls, courts and prisons. They often had peels of bells or clock towers and the aspect of a fortress. The Old Tolbooth, Edinburgh was rebuilt on the orders of Mary Queen of Scots from 1561 and housed the parliament until the end of the 1630s. Other examples can be seen at Tain, Culross and Stonehaven, often showing influences from the Low Countries in their crow-stepped gables and steeples.



