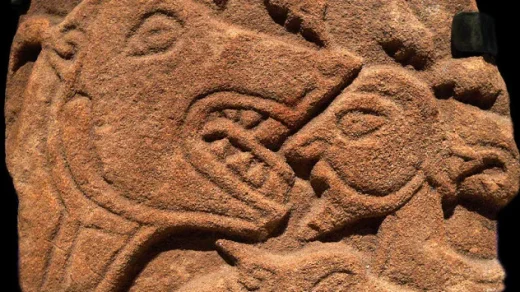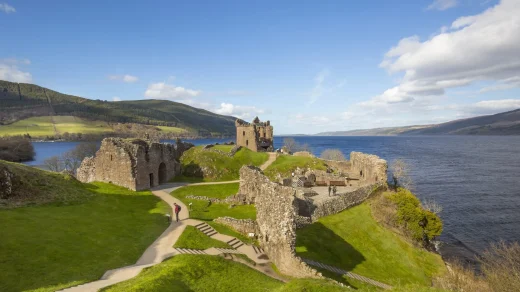The influence of the Renaissance on Scottish architecture has been seen as occurring in two distinct phases. The selective use of Romanesque forms in church architecture in the early fifteenth century was followed towards the end of the century by a phase of more directly influenced Renaissance palace building. The re-adoption of low-massive church building with round arches and pillars, in contrast to the Gothic Perpendicular style that was particularly dominant in England in the late medieval era, may have been influenced by close contacts with Rome and the Netherlands, and may have been a conscious reaction to English forms in favour of continental ones. It can be seen in the nave of Dunkeld Cathedral, begun in 1406, the facade of St Mary’s, Haddington from the 1460s and in the chapel of Bishop Elphinstone’s Kings College, Aberdeen (1500–9). About forty collegiate churches were established in Scotland in the late fifteenth and early sixteenth centuries. Many, like Trinity College, Edinburgh, showed a combination of Gothic and Renaissance styles.
The sculptural decoration of James V’s place at Stirling Castle

The extensive building and rebuilding of royal palaces probably began under James III, accelerated under James IV, reaching its peak under James V. These works have been seen as directly reflecting the influence of Renaissance styles. Linlithgow was first constructed under James I, under the direction of master of work John de Waltoun. From 1429, it was referred to as a palace, apparently the first use of this term in the country. This was extended under James III and began to correspond to a fashionable quadrangular, corner-towered Italian seignorial palace of a palatium ad moden castri (a castle-style palace), combining classical symmetry with neo-chivalric imagery. There is evidence of Italian masons working for James IV, in whose reign Linlithgow was completed and other palaces were rebuilt with Italianate proportions.
James V encountered the French version of Renaissance building while visiting for his marriage to Madeleine of Valois in 1536 and his second marriage to Mary of Guise may have resulted in longer-term connections and influences. Work from his reign largely disregarded the insular style of Tudor architecture prevalent in England under Henry VIII and adopted forms that were recognisably European, beginning with the extensive work at Linlithgow. This was followed by rebuildings at Holyrood, Falkland, Stirling and Edinburgh, described as “some of the finest examples of Renaissance architecture in Britain”. Rather than slavishly copying continental forms, most Scottish architecture incorporated elements of these styles into traditional local patterns, adapting them to Scottish idioms and materials (particularly stone and harl). Work undertaken for James VI demonstrated continued Renaissance influences, with the Chapel Royal at Stirling having a classical entrance built in 1594 and the North Wing of Linlithgow, built in 1618, using classical pediments. Similar themes can be seen in the private houses of aristocrats, as in Mar’s Wark, Stirling (c. 1570) and Crichton Castle, built for the Earl of Bothwell in the 1580s.
Cawdor church, built in 1619 on a Greek cross plan.

New military architecture and the trace italienne style was brought by Italian architects and military engineers during the war of the Rough Wooing and the regency of Mary of Guise including Migliorino Ubaldini who worked at Edinburgh Castle, Camillo Marini who designed forts on the borders, and Lorenzo Pomarelli who worked for Mary of Guise. The unique style of great private houses in Scotland, later known as Scots baronial, has been located in origin to the period of the 1560s. It kept many of the features of the high walled Medieval castles that had been largely made obsolete by gunpowder weapons and may have been influenced by the French masons brought to Scotland to work on royal palaces. It drew on the tower houses and peel towers, which had been built in hundreds by local lords since the fourteenth century, particularly in the borders. These abandoned defensible curtain walls for a fortified refuge, designed to outlast a raid, rather than a sustained siege. They were usually of three stories, typically crowned with a parapet, projecting on corbels, continuing into circular bartizans at each corner. New houses retained many of these external features, but with a larger ground plan, classically a “Z-plan” of a rectangular block with towers, as at Colliston Castle (1583) and Claypotts Castle (1569–88).
Particularly influential was the work of William Wallace, the king’s master mason from 1617 until his death in 1631. He worked on the rebuilding of the collapsed North Range of Linlithgow from 1618, Winton House for George Seton, 3rd Earl of Winton and began work on Heriot’s Hospital, Edinburgh. He adopted a distinctive style that applied elements of Scottish fortification and Flemish influences to a Renaissance plan like that used at Château d’Ancy-le-Franc. This style can be seen in lords houses built at Caerlaverlock (1620), Moray House, Edinburgh (1628) and Drumlanrig Castle (1675–89), and was highly influential until the Scots baronial style gave way to the grander English forms associated with Inigo Jones in the later seventeenth century.
From about 1560, the Reformation revolutionised church architecture in Scotland. Calvinists rejected ornamentation in places of worship, with no need for elaborate buildings divided up by ritual, resulting in the widespread destruction of Medieval church furnishings, ornaments and decoration. There was a need to adapt and build new churches suitable for reformed services, with greater emphasis on preaching and the pulpit. Many of the earliest buildings were simple gabled rectangles, a style that continued to be built into the seventeenth century, as at Dunnottar Castle in the 1580s, Greenock (1591) and Durness (1619). The church of Greyfriars, Edinburgh, built between 1602 and 1620, used this layout with a largely Gothic form while that at Dirleton (1612) had a more sophisticated classical style. A variation of the rectangular church that developed in post-Reformation Scotland was the “T”-shaped plan, often used when adapting existing churches as it allowed the maximum number of parishioners to be near the pulpit. Examples can be seen at Kemback in Fife (1582) and Prestonpans after 1595. The “T” plan continued to be used into the seventeenth century as at Weem (1600), Anstruther Easter, Fife (1634–44) and New Cumnock (1657). In the seventeenth century a Greek cross plan was used for churches such as Cawdor (1619) and Fenwick (1643). In most of these cases one arm of the cross was closed off as a laird’s aisle, with the result that they were in effect “T”-plan churches.




Beautiful Scottish Architecture with an excellent article! Thanks for sharing ☺️☺️
awe thank you lovely x
It’s my pleasure ????