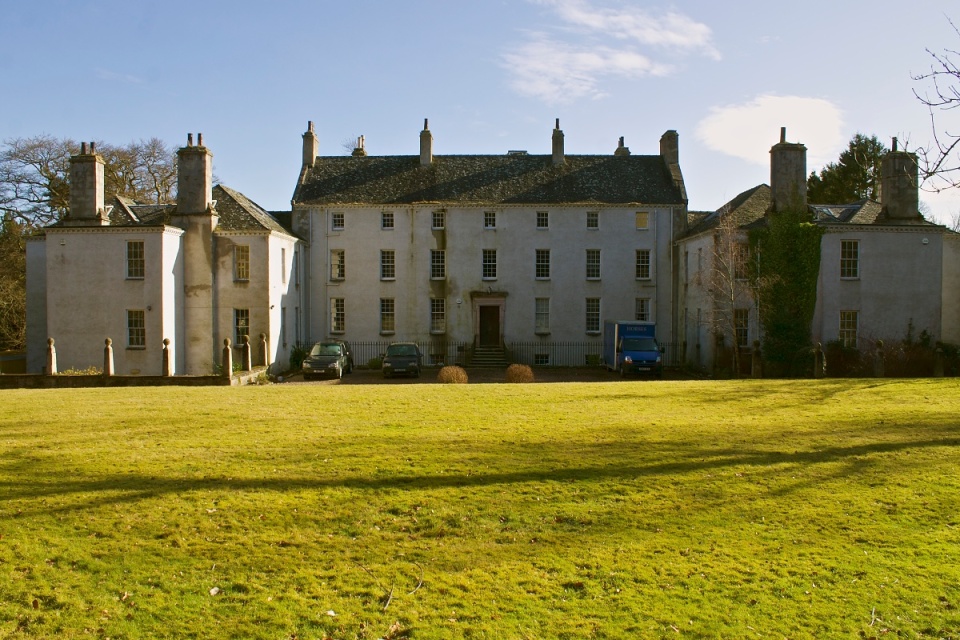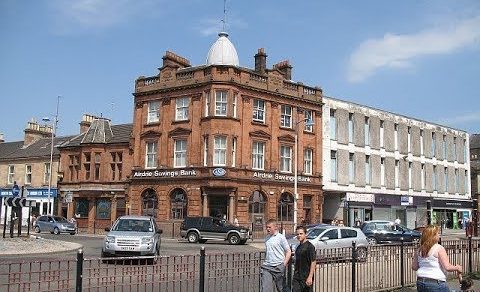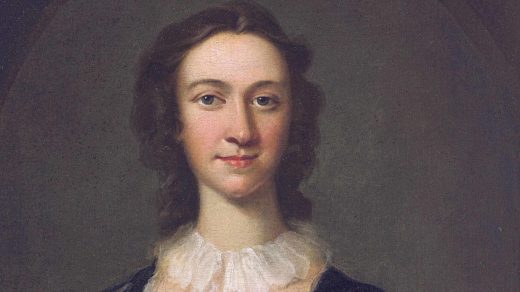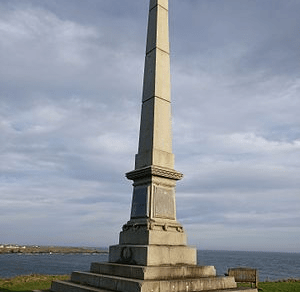Culter House (St. Margaret’s School for Girls Boarding House).

Main Block: S.E. part c. 1640/70, 3-storey with end tower
projections, 4-window centre with central moulded doorway and
corbelled centre chimney with Cumin coat of arms triple
shafted at top; c.1730 3-storey and basement 9-window front
with architraved central doorpiece added to N.W. doubling
width of house. Symmetrical N. & S. wings of good design
added 1910 W. Dalton Ironside (Walker and Duncan). Fire
damaged 1910, interior reinstated with principal rooms
faithfully reproduced incorporating parts of original (but
with woodwork varnished), Dr. Wm. Kelly. Harled throughout,
original part steeply battered, slighter batter in later
work. Principal interior 2nd floor ballroom, R-doric
pilasters coved ceiling with painting of Aurora after Guido
Reni (by Allan Sutherland, replacing original lost in fire).



