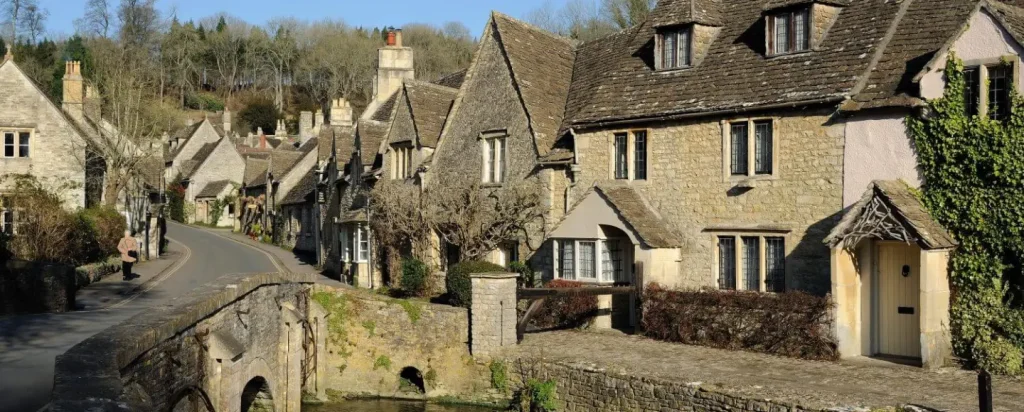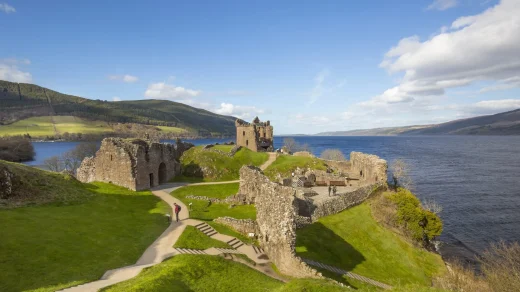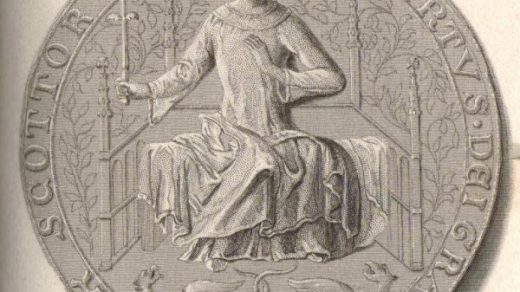Scottish Vernacular Architecture refers to the smaller, traditional buildings which were built to accommodate the local needs and circumstances of their inhabitants. Their form was dictated not only by the availability of building materials but also by the traditional construction techniques that developed in response to the topography of the area, the climate, and cultural and economic factors. First and foremost, these buildings were functional—shaped for purpose. They grew out of the environment, rather than adapting the environment to provide the status and show of later “polite” architecture created by the fledgling profession of architects.
The single-storey cottage that comes to mind when you think of the wide-open, rural spaces of Scotland might be considered as the starting point from which other vernacular buildings developed. On Orkney, excavations at Knap of Howar have exposed two buildings dating as far back as 3,500-3,100 BC which demonstrate the specialised building techniques adopted for houses built in cold and exposed settings. Their walls are several feet thick and consist of two skins of stone separated by an inner core. At Orkney this cavity is packed with midden (garbage) to insulate and consolidate them, but in the Black Houses, common in the Highlands and Hebrides, dry earth or sand mixed with stone serves the same purpose. This double core construction also aided waterproofing, as water was able to penetrate the first wall but not the second.

Openings were limited in exposed climates, and windows, where they did exist, were small and deeply recessed in the thick walls. Roofs tended to be steep in areas with high snow or rainfall to encourage water to drain off but were low pitched in windy areas to prevent them being blown off, weighted down by ropes or old fishing nets in coastal areas. In windy settings, houses were often built into the slopes of hillsides and corners were rounded, as in the Knap of Howar buildings and the Brochs of the Iron Age, offering further protection from the wind.
Another characteristic of Scottish vernacular architecture, still in use today, is a thick coat of harl on the exterior walls to provide protection against frost penetration. Usually this consisted of a mixture of lime, grit, and water; but in coastal areas, sea sand and seashells were incorporated, giving it a white colour. In Cramond, outside Edinburgh, the sand was mixed with oil from the seashore giving a black harl, while in Portsoy on the north-east coast, the local sandstone was powdered and added to the harl turning it a red colour. In later centuries pigments were added to form distinctive colours, the most famous being the Royal Gold on display at Culross Palace and the Great Hall of Stirling Castle.




Wonderful!
awe thanks Susan x