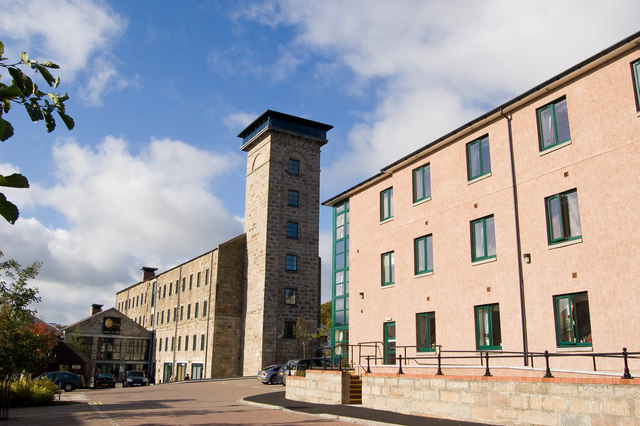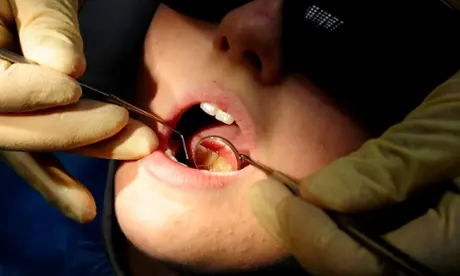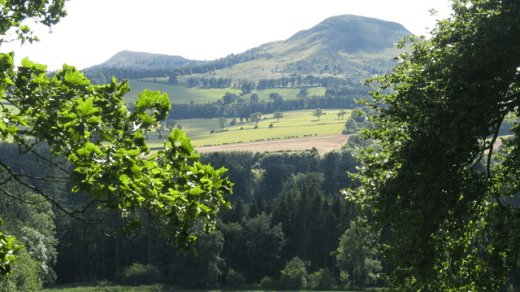1793-4. 3-storey and basement, 17-bay flax spinning mill. Squared granite rubble with pinnings. Top 2 storeys and attic removed following a fire in 1900. Adjoining wing mill, engine and wheel house with associated water systems, turbines and pumps.
LONG ELEVATIONS: windows blocked in alternate pairs. Centre bay arched hoist openings over original lade to N elevation. Scar left by demolished chimney stack (circular section brick on tall granite-built plinth) flanked by lavatory towers at centre of S elevation. Slate roof with skylights.
6-stage square tower at E gable. Windows to E elevation within tall semi-circular headed recess. Top stage blocked Diocletian windows to N face. Scar of circa 1830 beam engine house which projected from S elevation. Top cornice and parapet. Domed columned belfry pergola removed 1900 (bells were dated 1803).
Interior of old mill; unique construction of flagstone floors on a grid of I-section cast-iron joists and beams. This probably a circa 1812-26 alteration incorporating the original cast-iron columns with integral saddles that may at first have carried timber cross beams (some of which remain at basement level). Very early cast-iron grid in bell tower to support water tank. Timber roof of little interest.
E WING MILL: (originally heckling, later wool teasing, now the bale opening dept.) added at right angles, 1812, later reduced to 1-storey, 2-storey at S. This flanks the arched lade that runs under the W end of the mill and then turns left into the;

WHEELHOUSE; 1826. Ashlar base. Upper parts squared rubble with pinnings. Water enters and leaves via wide segmental arched openings. Re-roofed in asbestos circa 1930. Low level bridge of cast-iron girders carries pipes and drives to S. Contains Boving and Co double impellor turbines, 19 38, in place of horizontal Hercules turbines by John Turnbull & Sons, Glasgow, 1905. Belt drive to surviving horizontal fire pump, 1905. The original wheel, by Hewes & Wren (via Woodside Works), 25′ diameter and 21′ wide is now in the Royal Museum of Scotland, Chambers Street, Edinburgh.
External sluices to control overflow probably 1905 ironwork on 1826 masonry.
ENGINE HOUSE: single storey infill between mill, wheelhouse and old dye house. 5-bay S elevation to lade overflow, E elevation formerly adjoined dye house. W elevation 2 arched bays in brick with granite gable, for 120hp steam engine by Douglas & Grant, 1889 (scrapped 1905).




Amazing!
awe thanks David, Merry Christmas mate.
Merry Christmas, William!
thanks David.
I enjoyed it just as much as you will be able to accomplish here. You should be apprehensive about providing the following, but the sketch is lovely and the writing is stylish; yet, you should definitely return back as you will be doing this walk so frequently.